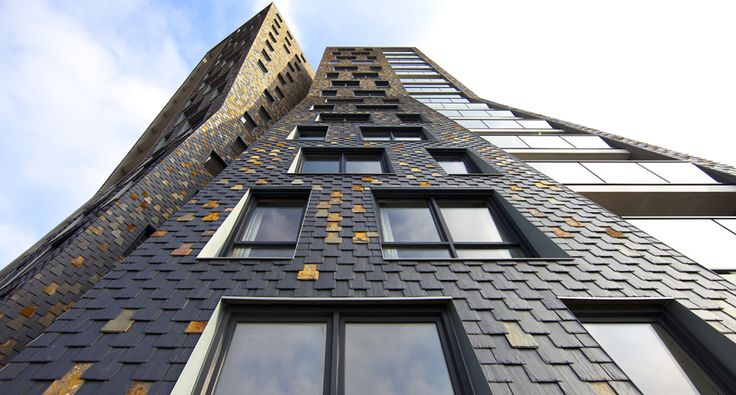Facade of slate - the structure of the facade vent

21april
Facade of slate - the structure of the facade vent
Slate has an excellent reputation not only as a roofing material, it is also ideal for high-quality facade cladding. Slate facades are very durable and give any building a unique and individual shade.
In addition to the traditional facade cladding, the slate facade can also be made in a variety of decorative variations that easily fit into the architecture of modern buildings.
Structure of the facade of slate.
The design of the slate facade can vary depending on the structural requirements, as well as the wishes of the customer, in performance it is necessary to adhere to technical norms, as in the case of slate roofing. At present, a widely used option is the so-called ventilated facade of buildings.
The design of the ventilated facade does not differ from the traditional structure of the facade made of natural stone with the use of other types of stone: an insulating layer of slate is mounted on a supporting structure
This type of shale facade gives an advantage, since the shale coating is largely thermally separated from the substructure through the air gap. This improves the insulating properties of the house in winter and increases thermal protection in the summer.
The structure of the ventilated facade from the inside to the outside:
Exterior wall
The basis of the ventilated facade of slate is the outer wall, which can be made of a gas block, silicate brick, clay ordinary brick, ceramic block or monolithic concrete.
Warming and diffusion membrane
On the supporting external walls is applied thermal insulation, for example basalt insulation, which must have a certain density.
If we consider the insulation of a low-rise building using a ventilated facade with a shale finish coat, then it will be sufficient to use the ROCKTON basalt insulation heater from Rockwool with the optimum material density (50 kg / m3)
or an analogue with similar technical indicators. For high-rise construction it is necessary to use a basalt insulation with higher technical parameters, for example WENTIROCK MAX with a nominal density of 90 kg / m3.
When installing a basalt heater it is necessary to strictly adhere to the installation recommendations, because they differ, depending on the height of the building, but they are the same in one, avoiding air gaps and not fitting the insulation to the bearing supports, to avoid cold bridges that lead to freezing and heat loss of the entire building.
The diffusion membrane performs a very important role in the entire design of the ventilated facade. It protects the heater from the penetration of moist air into the structure of the insulation and from the weathering of the fibers. When choosing a diffusion membrane, you need to pay your attention primarily to the manufacturer and the technical data of the product.
Diffusion membranes are three-layered on the basis of primary non-woven polypropylene, for example DELTA®-VENT N / DELTA®-VENT N PLUS or DELTA®-VENT S / DELTA®-VENT S PLUS from the German company DORKEN.
Two-layer diffusion membranes, which have higher technical and heat efficient properties, are increasingly in demand. For example, the DELTA®-MAXX membrane collection from DORKEN, a non-woven polyester (BiCo) with high tensile strength, a vapor-permeable thermoplastic polyurethane coating, is made from primary raw materials.
Diffusive membranes must comply with technical standards that are designed and ventilated facades and withstand all wind shear and longitudinal loads, the most demanding and stringent standards are applied in Germany.
Wooden or metal substructure
Materials used for the subconstruction of a ventilated facade include wood or metal systems. Mounting slate on the facade takes place on solid flooring or roofing, just like when installing shale roofing.
It is also possible to fabricate a substructure for a ventilated facade made of metal. This option is always mandatory, if the structure should not be ignited, it is used in high-rise buildings. The exact specifications and requirements are specified in the relevant state building codes.
What is the purpose of the ventilation gap?
When using a ventilated facade of slate, insulation properties are improved in summer and winter, ventilated facades fulfill another important task: they ensure that penetrating rainwater and air humidity are removed from the inside of the building's facade by airflow, and the air pressure differential , which is necessary to remove moisture from the heater, diffusion. To ensure effective air circulation, the clearance in the ventilation space must be at least 20 mm.